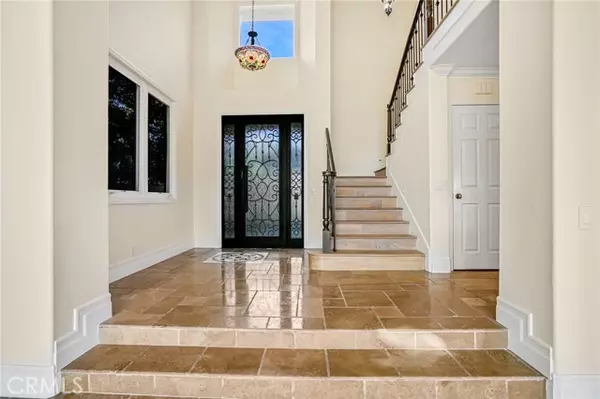$2,950,000
$3,099,000
4.8%For more information regarding the value of a property, please contact us for a free consultation.
5 Beds
4.5 Baths
3,269 SqFt
SOLD DATE : 02/13/2025
Key Details
Sold Price $2,950,000
Property Type Single Family Home
Sub Type Single Family Home
Listing Status Sold
Purchase Type For Sale
Square Footage 3,269 sqft
Price per Sqft $902
MLS Listing ID CRPW24230597
Sold Date 02/13/25
Style Mediterranean
Bedrooms 5
Full Baths 4
Half Baths 1
HOA Fees $309/mo
Originating Board California Regional MLS
Year Built 1990
Lot Size 5,000 Sqft
Property Sub-Type Single Family Home
Property Description
Discover the epitome of luxury in this breathtaking golf course estate within the exclusive, guard-gated community of The Estates at Seacliff. Perfectly located within walking distance to the beach and picturesque wetlands, this home boasts panoramic views of the lush golf course and spectacular sunsets. Redesigned to feel like a custom retreat, this nearly 3,300-square-foot residence offers four bedrooms plus an office/optional bedroom with custom built-ins. Enter through a grand foyer that opens to a spacious great room, complete with a custom fireplace, soaring ceilings, and expansive views. The beautifully remodeled kitchen features premium countertops, custom cabinetry, and high-end stainless steel appliances-ideal for the culinary enthusiast. The master suite serves as a tranquil escape, featuring a private balcony with incredible views, a cozy fireplace in the seating area, and an oversized walk-in closet. The master bath is a spa-like oasis, flooded with natural light from a large skylight, and includes dual sinks, a vanity area, a jetted soaking tub, and a walk-in shower. Three additional bedrooms are situated upstairs, including one with a private en-suite, plus another full bathroom. Thoughtful upgrades are seen throughout, from the custom iron front door to the
Location
State CA
County Orange
Area 15 - West Huntington Beach
Rooms
Dining Room Breakfast Bar, Formal Dining Room, In Kitchen, Other, Breakfast Nook
Kitchen Dishwasher, Garbage Disposal, Microwave, Other, Pantry, Exhaust Fan, Oven Range - Gas, Oven Range - Built-In, Refrigerator, Oven - Gas
Interior
Heating Forced Air, Gas, Central Forced Air, Fireplace
Cooling Central AC, Central Forced Air - Gas
Fireplaces Type Gas Burning, Living Room, 20, Other Location, Fire Pit
Laundry Gas Hookup, In Laundry Room, 30, Other
Exterior
Parking Features Storage - RV, Garage, Gate / Door Opener, Other
Garage Spaces 3.0
Pool Pool - Gunite, Pool - Heated, 2, None, Spa - Private
Utilities Available Telephone - Not On Site, Underground - On Site
View Golf Course, Panoramic
Roof Type Tile
Building
Lot Description Grade - Level
Foundation Concrete Slab
Water Other, Hot Water, Heater - Gas, District - Public
Architectural Style Mediterranean
Others
Tax ID 02350719
Special Listing Condition Not Applicable
Read Less Info
Want to know what your home might be worth? Contact us for a FREE valuation!

Our team is ready to help you sell your home for the highest possible price ASAP

© 2025 MLSListings Inc. All rights reserved.
Bought with Chelsea Roger
"My job is to find and attract mastery-based agents to the office, protect the culture, and make sure everyone is happy! "






