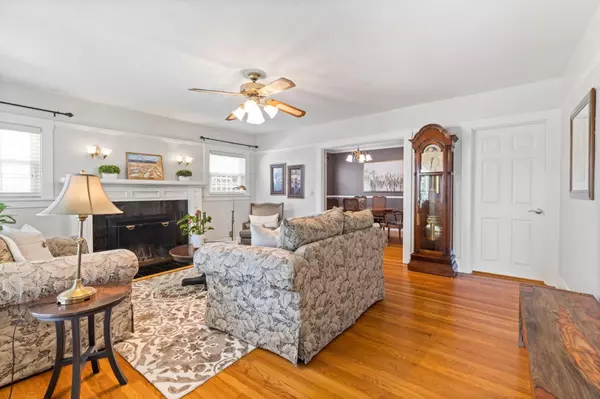$2,200,000
$2,200,000
For more information regarding the value of a property, please contact us for a free consultation.
3 Beds
2 Baths
2,199 SqFt
SOLD DATE : 08/27/2024
Key Details
Sold Price $2,200,000
Property Type Single Family Home
Sub Type Single Family Home
Listing Status Sold
Purchase Type For Sale
Square Footage 2,199 sqft
Price per Sqft $1,000
MLS Listing ID ML81973339
Sold Date 08/27/24
Bedrooms 3
Full Baths 2
Year Built 1924
Lot Size 7,841 Sqft
Property Description
Wonderful living is waiting for you on Willow Glen Way! If you've ever wanted to experience the original Willow Glen lifestyle, welcome home! This stunning 2,199 sqft 3 bed, 2 bath gives you charm and space... all in one place! Warm and inviting from your first step in, the gleaming hardwood floors lead you through the formal living room, dining room and then to the incredible kitchen that is built for making culinary masterpieces and memories while overlooking the huge family room with soaring ceilings and all on one level! The generous master suite and bath plus sizable bedrooms will accommodate you and yours with room to spare! Entertain and enjoy life with ease on the large deck which overlooks the spacious lawn and gardens while only steps from the detached 2 car garage that has been finished to give flexible options for your family needs! Freshly painted, new fencing, meticulously maintained and loved for nearly 4 decades, iconic street, massive 7,841 sqft lot with abundant "off street" parking... I could go on and on! Let's make this easy... DO NOT miss the opportunity to make your dreams a reality, put 994 Willow Glen Way at the top of your must see list! Easy freeway access and only a short stroll to coffee, dining and groceries!
Location
State CA
County Santa Clara
Area Willow Glen
Zoning R1
Rooms
Family Room Separate Family Room
Dining Room Breakfast Nook, Eat in Kitchen, Formal Dining Room
Kitchen Countertop - Granite, Countertop - Tile, Dishwasher, Freezer, Garbage Disposal, Hood Over Range, Microwave, Oven Range - Gas, Pantry, Refrigerator
Interior
Heating Central Forced Air - Gas
Cooling Ceiling Fan, Central AC
Flooring Carpet, Hardwood, Tile
Fireplaces Type Family Room, Living Room
Laundry In Utility Room
Exterior
Exterior Feature Back Yard, Deck , Fenced, Sprinklers - Lawn
Parking Features Detached Garage
Garage Spaces 2.0
Fence Wood
Pool Spa / Hot Tub
Utilities Available Public Utilities
View Neighborhood
Roof Type Other
Building
Lot Description Grade - Level
Story 1
Foundation Concrete Slab
Sewer Sewer - Public
Water Public
Level or Stories 1
Others
Tax ID 429-24-036
Security Features Secured Garage / Parking
Horse Property No
Special Listing Condition Not Applicable
Read Less Info
Want to know what your home might be worth? Contact us for a FREE valuation!

Our team is ready to help you sell your home for the highest possible price ASAP

© 2024 MLSListings Inc. All rights reserved.
Bought with Brad Gill • NextHome Lifestyles

"My job is to find and attract mastery-based agents to the office, protect the culture, and make sure everyone is happy! "






