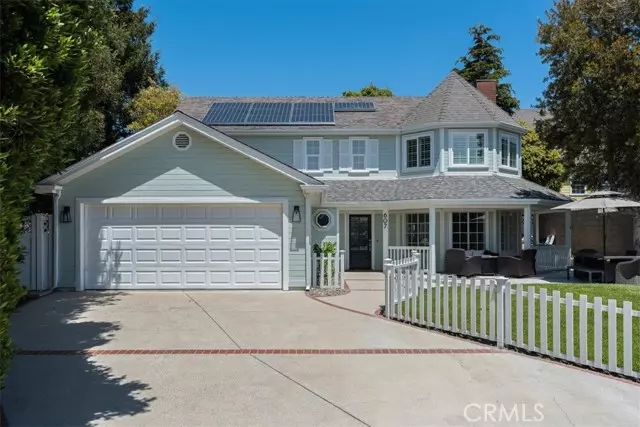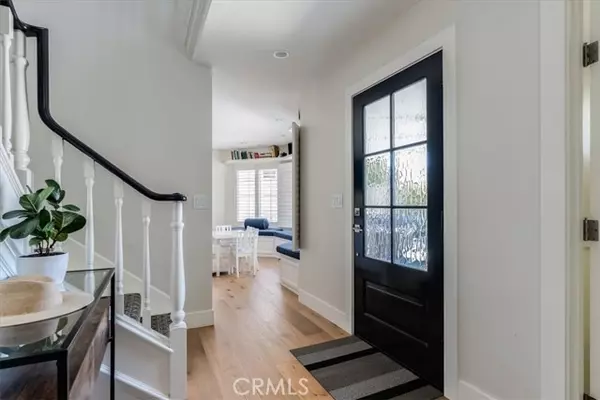$1,430,000
$1,469,000
2.7%For more information regarding the value of a property, please contact us for a free consultation.
3 Beds
2.5 Baths
2,526 SqFt
SOLD DATE : 07/31/2024
Key Details
Sold Price $1,430,000
Property Type Single Family Home
Sub Type Single Family Home
Listing Status Sold
Purchase Type For Sale
Square Footage 2,526 sqft
Price per Sqft $566
MLS Listing ID CRSC24115941
Sold Date 07/31/24
Bedrooms 3
Full Baths 2
Half Baths 1
Originating Board California Regional MLS
Year Built 1990
Lot Size 8,276 Sqft
Property Sub-Type Single Family Home
Property Description
This well maintained 3 bedroom, 2.5 bath home sits in a charming cul-de-sac just minutes from the Village of Arroyo Grande. Throughout the home you'll find it has been extensively remodeled to optimize all your organization and storage needs. From custom cabinetry in the kitchen, multi use/workspace, entryway and laundry room to the storage space under the stairs hidden by a panel door, it is obvious great thought went into the details. The kitchen offers more bonuses such as an induction stove, perfect for preventing skin burns, fires and easy to clean as well as a well appointed pantry. Upstairs you will find the primary bedroom that includes a fireplace, walk-in closet, ensuite bathroom with dual vanity, walk-in shower and jetted bathtub. The 2 additional bedrooms upstairs are spacious and full of natural light. The additional bathroom upstairs also provides dual sinks and ample storage. The attic has been built-out to create even more easily accessible storage space and the entire home has been wired with a home theater system including speakers in the front yard, back yard and garage. Enjoy the benefits of cul-de-sac living and some gorgeous sunsets from the front porch or listen to the tranquility of the fountain and relax in the peaceful backyard. No matter where you are o
Location
State CA
County San Luis Obispo
Area Ag-East Of Hwy 101
Zoning SF
Rooms
Family Room Other
Dining Room Breakfast Bar, Other
Kitchen Dishwasher, Garbage Disposal, Hood Over Range, Microwave, Pantry, Refrigerator, Oven - Gas
Interior
Heating Forced Air
Cooling None
Fireplaces Type Family Room, Gas Burning, Primary Bedroom
Laundry In Laundry Room, 30, Other, 38
Exterior
Parking Features Garage, Gate / Door Opener, Other
Garage Spaces 2.0
Fence 2, Wood
Pool 31, None
Utilities Available Other
View Local/Neighborhood
Roof Type Composition
Building
Lot Description Corners Marked, Irregular
Foundation Concrete Slab
Water District - Public
Others
Tax ID 007621062
Special Listing Condition Not Applicable
Read Less Info
Want to know what your home might be worth? Contact us for a FREE valuation!

Our team is ready to help you sell your home for the highest possible price ASAP

© 2025 MLSListings Inc. All rights reserved.
Bought with Scott Daley
"My job is to find and attract mastery-based agents to the office, protect the culture, and make sure everyone is happy! "






