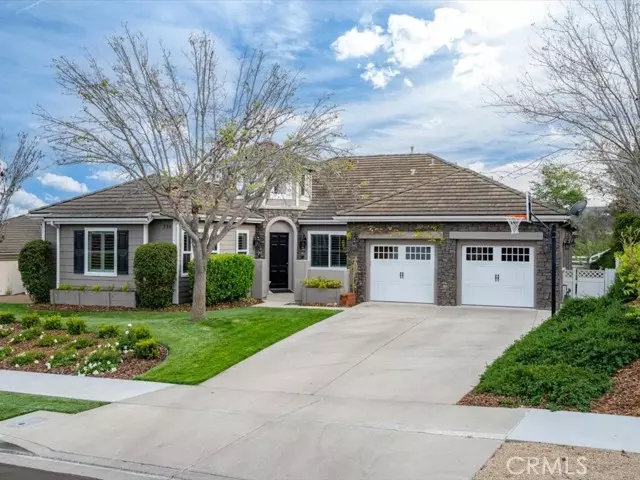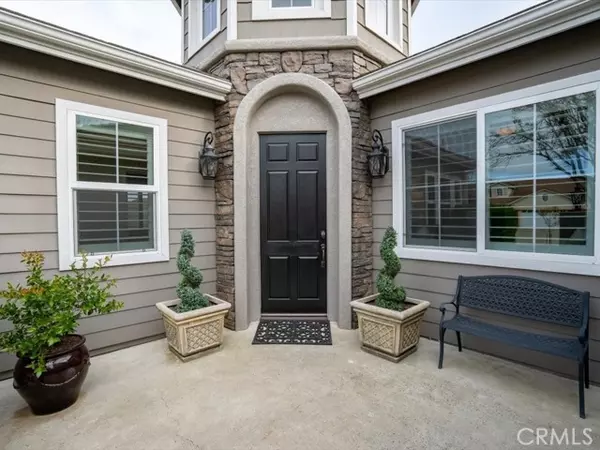$1,820,000
$1,899,000
4.2%For more information regarding the value of a property, please contact us for a free consultation.
5 Beds
3 Baths
2,692 SqFt
SOLD DATE : 07/30/2024
Key Details
Sold Price $1,820,000
Property Type Single Family Home
Sub Type Single Family Home
Listing Status Sold
Purchase Type For Sale
Square Footage 2,692 sqft
Price per Sqft $676
MLS Listing ID CRSC24101461
Sold Date 07/30/24
Style Traditional
Bedrooms 5
Full Baths 3
HOA Fees $63/ann
Originating Board California Regional MLS
Year Built 2001
Lot Size 0.461 Acres
Property Sub-Type Single Family Home
Property Description
Welcome to 339 Village Glen Drive. This 5-bedroom, 3-bathroom home spans 2,692 square feet, situated on a generous 20,097 square foot lot in one of the most desirable locations in Arroyo Grande. Step inside to discover a beautifully remodeled kitchen complete with marble countertops and Thermador appliances. The open floor plan seamlessly connects the living spaces, providing a versatile layout for modern living and effortless hosting. Natural light floods the interior, enhancing the stylish design and creating a welcoming atmosphere. All three bathrooms have been remodeled, with the primary bathroom offering a spa-like sanctuary for relaxation and rejuvenation, featuring a soaking tub and a large walk-in closet. Venture outside to the backyard, an entertainer's dream featuring a large pergola, flat grassy yard, playhouse, and even an in-ground trampoline! All these amenities offer endless opportunities for outdoor enjoyment and relaxation. In addition to being close to Rancho Grande Park, this property is within walking distance to the charming village of Arroyo Grande, offering easy access to its shops, restaurants, and community events. Don't miss the chance to make this remarkable property your own and experience the perfect harmony of modern luxury and coastal living. Whethe
Location
State CA
County San Luis Obispo
Area Ag-East Of Hwy 101
Zoning RR
Rooms
Family Room Other
Dining Room Breakfast Bar, Formal Dining Room
Kitchen Ice Maker, Dishwasher, Freezer, Garbage Disposal, Hood Over Range, Microwave, Other, Oven - Double, Oven - Self Cleaning, Pantry, Refrigerator, Oven - Electric
Interior
Heating Forced Air, Gas, Central Forced Air
Cooling None
Fireplaces Type Dining Room
Laundry 30, Other, 38, Washer, Dryer
Exterior
Parking Features Attached Garage, Garage, Other
Garage Spaces 2.0
Fence Other
Pool 31, None
Utilities Available Telephone - Not On Site, Underground - On Site
View Hills, Local/Neighborhood
Roof Type Concrete
Building
Lot Description Grade - Level
Story One Story
Foundation Concrete Slab
Water District - Public
Architectural Style Traditional
Others
Tax ID 007071020
Special Listing Condition Not Applicable
Read Less Info
Want to know what your home might be worth? Contact us for a FREE valuation!

Our team is ready to help you sell your home for the highest possible price ASAP

© 2025 MLSListings Inc. All rights reserved.
Bought with Danae Wible
"My job is to find and attract mastery-based agents to the office, protect the culture, and make sure everyone is happy! "






