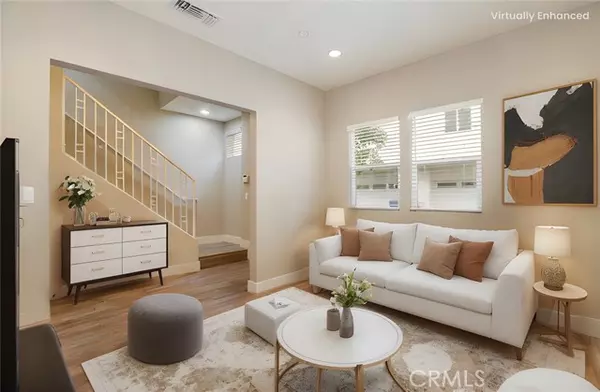3 Beds
2.5 Baths
1,671 SqFt
3 Beds
2.5 Baths
1,671 SqFt
Key Details
Property Type Single Family Home
Sub Type Single Family Home
Listing Status Active
Purchase Type For Sale
Square Footage 1,671 sqft
Price per Sqft $561
MLS Listing ID CRSR24249265
Bedrooms 3
Full Baths 2
Half Baths 1
HOA Fees $160/mo
Originating Board California Regional MLS
Year Built 2015
Lot Size 1,276 Sqft
Property Sub-Type Single Family Home
Property Description
Location
State CA
County Los Angeles
Area Vg - Valley Glen
Zoning LARD1.5
Rooms
Family Room Other
Dining Room Breakfast Bar, Dining "L"
Kitchen Dishwasher, Microwave, Pantry, Exhaust Fan, Oven Range - Gas, Refrigerator, Oven - Gas
Interior
Heating Central Forced Air
Cooling Central AC
Flooring Laminate
Fireplaces Type Electric, Living Room, Decorative Only
Laundry In Laundry Room, Other, Washer, Stacked Only, Dryer
Exterior
Parking Features Garage
Garage Spaces 2.0
Fence 22
Pool 31, None
View Local/Neighborhood
Building
Story Three or More Stories
Water Other, District - Public, Water Purifier - Owned
Others
Tax ID 2246032039
Special Listing Condition Not Applicable
Virtual Tour https://my.matterport.com/show/?m=Q5CJmK8jvmc

"My job is to find and attract mastery-based agents to the office, protect the culture, and make sure everyone is happy! "






