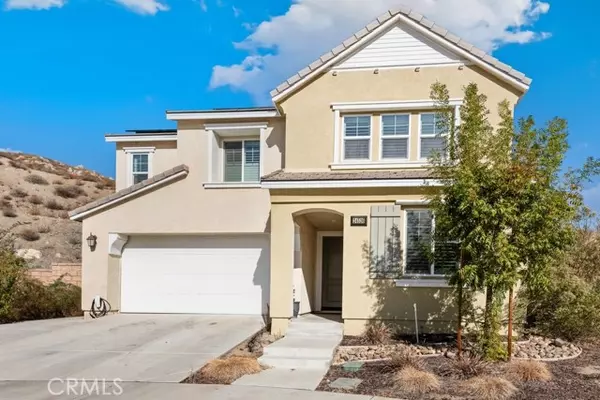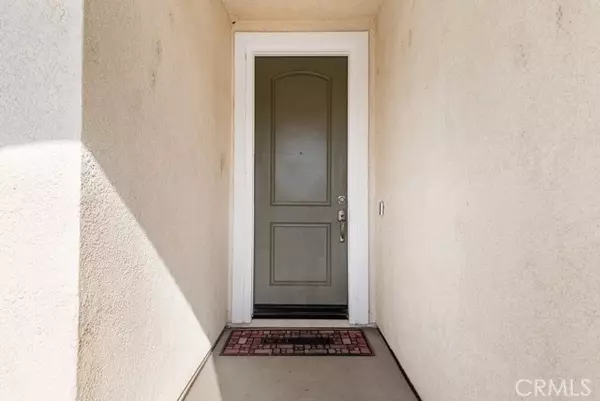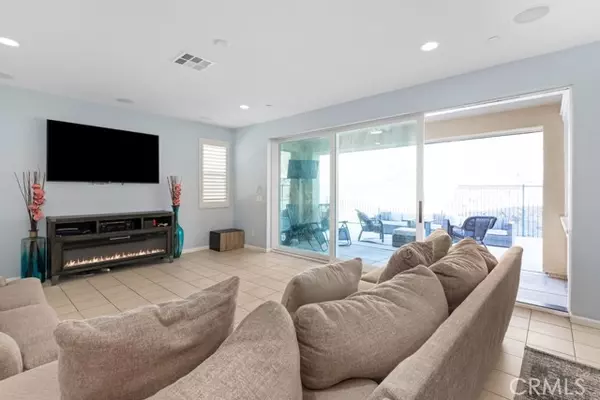
5 Beds
3 Baths
2,756 SqFt
5 Beds
3 Baths
2,756 SqFt
Key Details
Property Type Single Family Home
Sub Type Single Family Home
Listing Status Active
Purchase Type For Sale
Square Footage 2,756 sqft
Price per Sqft $239
MLS Listing ID CROC24230017
Bedrooms 5
Full Baths 3
HOA Fees $208/mo
Originating Board California Regional MLS
Year Built 2016
Lot Size 5,944 Sqft
Property Description
Location
State CA
County Riverside
Area Srcar - Southwest Riverside County
Rooms
Dining Room Formal Dining Room
Kitchen Dishwasher, Garbage Disposal, Pantry, Oven Range - Built-In, Oven - Gas
Interior
Heating Central Forced Air
Cooling Central AC
Fireplaces Type None
Laundry Gas Hookup, In Laundry Room, 30, Upper Floor
Exterior
Garage Garage, Other
Garage Spaces 2.0
Fence Other, 22
Pool Pool - Heated, Pool - Fenced, Community Facility
View Hills
Roof Type Tile
Building
Water District - Public
Others
Tax ID 363932029
Special Listing Condition Not Applicable


"My job is to find and attract mastery-based agents to the office, protect the culture, and make sure everyone is happy! "






