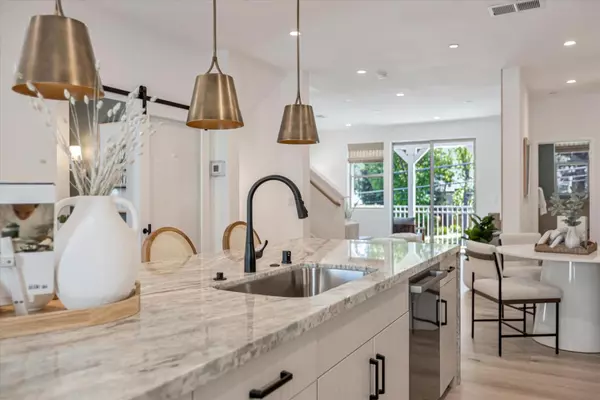
4 Beds
3.5 Baths
2,250 SqFt
4 Beds
3.5 Baths
2,250 SqFt
Key Details
Property Type Condo
Sub Type Condominium
Listing Status Active
Purchase Type For Sale
Square Footage 2,250 sqft
Price per Sqft $594
MLS Listing ID ML81985554
Bedrooms 4
Full Baths 3
Half Baths 1
HOA Fees $359
HOA Y/N 1
Year Built 2024
Property Description
Location
State CA
County Contra Costa
Area Walnut Creek
Zoning res
Rooms
Family Room Kitchen / Family Room Combo
Dining Room Dining Area
Interior
Heating Heat Pump
Cooling Central AC
Exterior
Garage Attached Garage
Garage Spaces 2.0
Utilities Available Individual Electric Meters, Public Utilities, Solar Panels - Owned
Roof Type Composition
Building
Foundation Concrete Slab
Sewer Sewer - Public
Water Public
Others
HOA Fee Include Common Area Electricity,Exterior Painting,Insurance - Common Area,Insurance - Hazard ,Maintenance - Common Area,Maintenance - Exterior,Reserves,Roof
Restrictions Pets - Allowed
Tax ID 172-012-048-112
Miscellaneous High Ceiling ,Walk-in Closet
Horse Property No
Special Listing Condition New Subdivision


"My job is to find and attract mastery-based agents to the office, protect the culture, and make sure everyone is happy! "






