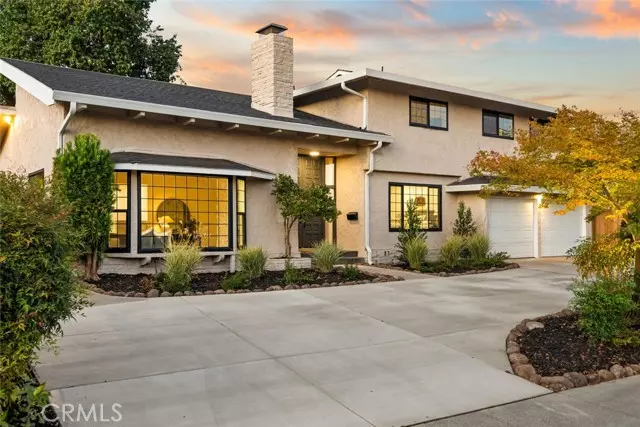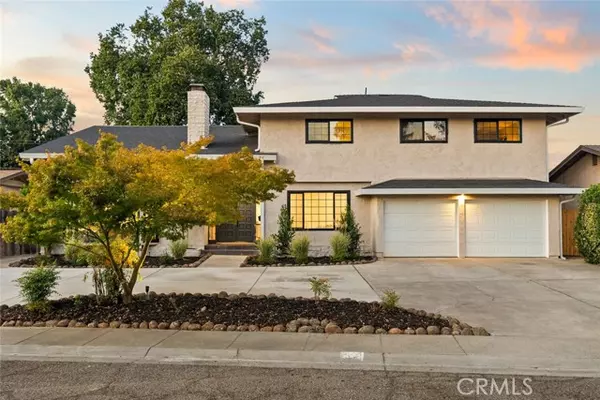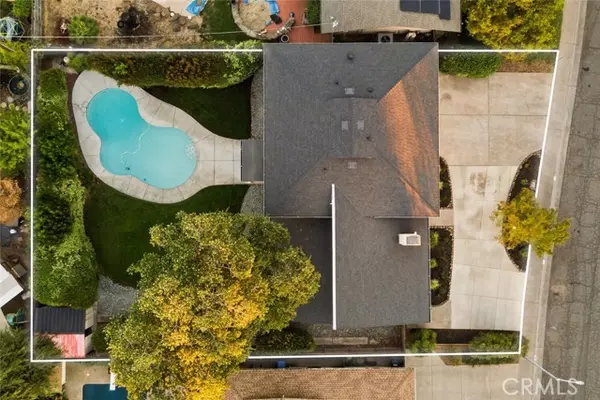
4 Beds
3.5 Baths
2,968 SqFt
4 Beds
3.5 Baths
2,968 SqFt
Key Details
Property Type Single Family Home
Sub Type Single Family Home
Listing Status Active
Purchase Type For Sale
Square Footage 2,968 sqft
Price per Sqft $268
MLS Listing ID CRSN24221460
Style Custom
Bedrooms 4
Full Baths 3
Half Baths 1
Originating Board California Regional MLS
Year Built 1976
Lot Size 10,019 Sqft
Property Description
Location
State CA
County Butte
Zoning SR
Rooms
Family Room Separate Family Room, Other
Dining Room Breakfast Bar, Formal Dining Room, In Kitchen, Breakfast Nook
Interior
Heating Central Forced Air
Cooling Central AC
Fireplaces Type Living Room
Laundry In Laundry Room, Other
Exterior
Garage Garage
Garage Spaces 2.0
Pool Pool - Gunite, Pool - In Ground, 31, Pool - Yes
View Local/Neighborhood
Roof Type Composition
Building
Lot Description Corners Marked
Sewer Septic Tank / Pump
Water District - Public
Architectural Style Custom
Others
Tax ID 015240031000
Special Listing Condition Not Applicable


"My job is to find and attract mastery-based agents to the office, protect the culture, and make sure everyone is happy! "






