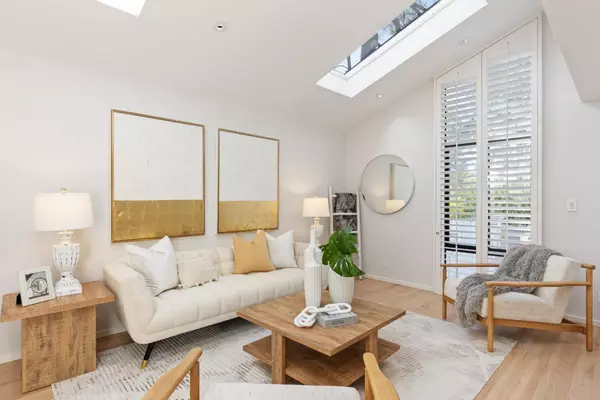
3 Beds
2.5 Baths
1,979 SqFt
3 Beds
2.5 Baths
1,979 SqFt
OPEN HOUSE
Sat Nov 16, 1:30pm - 4:30pm
Sun Nov 17, 1:30pm - 4:30pm
Key Details
Property Type Townhouse
Sub Type Townhouse
Listing Status Active
Purchase Type For Sale
Square Footage 1,979 sqft
Price per Sqft $959
MLS Listing ID ML81984702
Bedrooms 3
Full Baths 2
Half Baths 1
HOA Fees $990/mo
HOA Y/N 1
Year Built 1971
Lot Size 1,440 Sqft
Property Description
Location
State CA
County San Mateo
Area Sharon Heights / Stanford Hills
Building/Complex Name White Oaks Townhouses
Zoning R1000T
Rooms
Family Room Kitchen / Family Room Combo
Other Rooms Formal Entry, Storage
Dining Room Breakfast Bar, Eat in Kitchen, Formal Dining Room, Skylight
Kitchen 220 Volt Outlet, Cooktop - Gas, Countertop - Solid Surface / Corian, Dishwasher, Exhaust Fan, Garbage Disposal, Microwave, Oven - Double, Pantry, Refrigerator, Skylight
Interior
Heating Central Forced Air - Gas
Cooling Central AC
Flooring Carpet, Hardwood, Marble, Tile
Fireplaces Type Gas Burning, Living Room
Laundry Electricity Hookup (220V), Inside, Upper Floor, Washer / Dryer
Exterior
Exterior Feature Balcony / Patio, Deck , Fenced
Garage Gate / Door Opener, Parking Area
Garage Spaces 2.0
Fence Gate
Pool Community Facility, Pool - In Ground
Community Features Community Pool
Utilities Available Public Utilities
View Garden / Greenbelt
Roof Type Composition
Building
Story 2
Foundation Concrete Perimeter and Slab
Sewer Sewer - Public
Water Public
Level or Stories 2
Others
HOA Fee Include Common Area Electricity,Exterior Painting,Fencing,Insurance - Common Area,Landscaping / Gardening,Maintenance - Common Area,Maintenance - Exterior,Pool, Spa, or Tennis,Reserves,Roof,Water / Sewer
Restrictions Pets - Allowed,Pets - Restrictions
Tax ID 074-540-010
Miscellaneous Skylight,Vaulted Ceiling ,Walk-in Closet
Security Features Secured Garage / Parking
Horse Property No
Special Listing Condition Not Applicable


"My job is to find and attract mastery-based agents to the office, protect the culture, and make sure everyone is happy! "






