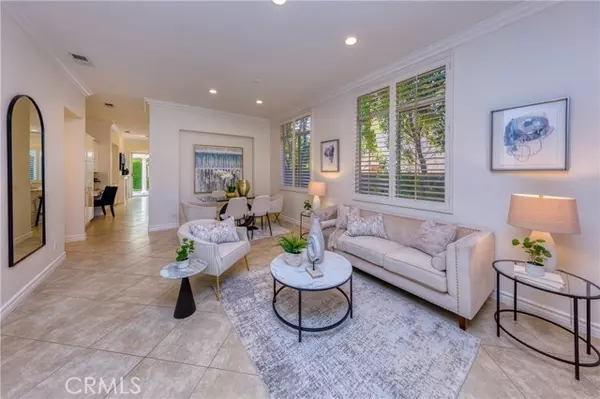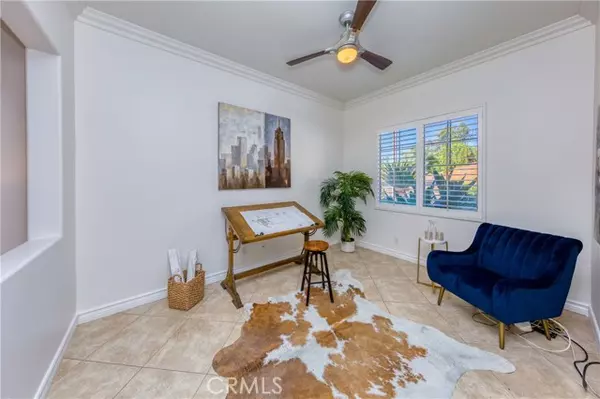
3 Beds
2 Baths
1,854 SqFt
3 Beds
2 Baths
1,854 SqFt
Key Details
Property Type Single Family Home
Sub Type Single Family Home
Listing Status Active
Purchase Type For Sale
Square Footage 1,854 sqft
Price per Sqft $457
MLS Listing ID CRSR24217694
Bedrooms 3
Full Baths 2
Originating Board California Regional MLS
Year Built 1998
Lot Size 6,539 Sqft
Property Description
Location
State CA
County Los Angeles
Area Hilc - Hillcrest Area
Zoning LCA22*
Rooms
Family Room Other
Interior
Heating Central Forced Air
Cooling Central AC
Fireplaces Type Family Room, Gas Burning, Wood Burning
Laundry Gas Hookup, In Laundry Room, 30, 38, Washer, Dryer
Exterior
Garage Spaces 2.0
Pool None
View Hills
Building
Lot Description Corners Marked, Grade - Level, Paved
Story One Story
Water District - Public
Others
Tax ID 2865074011
Special Listing Condition Not Applicable


"My job is to find and attract mastery-based agents to the office, protect the culture, and make sure everyone is happy! "






