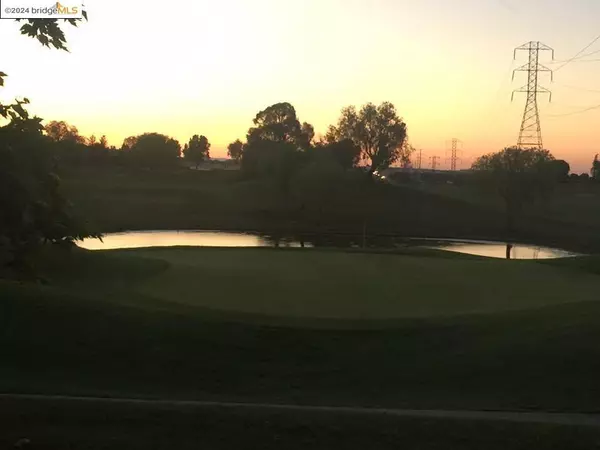
2 Beds
2 Baths
1,566 SqFt
2 Beds
2 Baths
1,566 SqFt
OPEN HOUSE
Sun Nov 17, 2:00pm - 4:00pm
Key Details
Property Type Single Family Home
Sub Type Single Family Home
Listing Status Active
Purchase Type For Sale
Square Footage 1,566 sqft
Price per Sqft $373
MLS Listing ID EB41076374
Style Contemporary
Bedrooms 2
Full Baths 2
HOA Fees $165/mo
Originating Board Bridge MLS
Year Built 2001
Lot Size 4,800 Sqft
Property Description
Location
State CA
County Contra Costa
Area Other Area
Rooms
Kitchen Dishwasher, Breakfast Bar, Oven Range, Refrigerator
Interior
Heating Forced Air
Cooling Central -1 Zone
Flooring Carpet - Wall to Wall
Fireplaces Type Family Room
Laundry In Laundry Room, None, Washer, Dryer
Exterior
Exterior Feature Stucco
Garage Garage
Garage Spaces 2.0
Pool Other
Roof Type Tile
Building
Story One Story
Sewer Sewer - Public
Water Public
Architectural Style Contemporary
Others
Tax ID 010-620-011-6


"My job is to find and attract mastery-based agents to the office, protect the culture, and make sure everyone is happy! "






