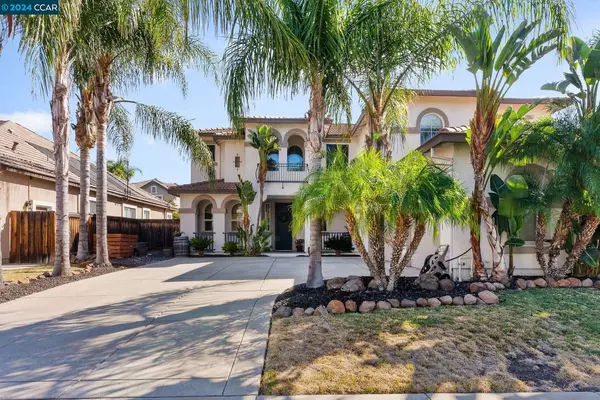
4 Beds
3 Baths
3,357 SqFt
4 Beds
3 Baths
3,357 SqFt
Key Details
Property Type Single Family Home
Sub Type Single Family Home
Listing Status Active
Purchase Type For Sale
Square Footage 3,357 sqft
Price per Sqft $345
MLS Listing ID CC41075932
Style Cottage/Bungalow
Bedrooms 4
Full Baths 3
Originating Board Contra Costa Association of Realtors
Year Built 2006
Lot Size 7,035 Sqft
Property Description
Location
State CA
County Contra Costa
Area Other Area
Rooms
Family Room Separate Family Room
Dining Room Dining Area
Kitchen Countertop - Stone, Dishwasher, Garbage Disposal, Microwave, Oven - Self Cleaning, Pantry, Oven Range - Gas
Interior
Heating Gas
Cooling Multi-Zone
Flooring Laminate, Tile, Vinyl
Fireplaces Type Family Room, Gas Burning
Laundry In Laundry Room
Exterior
Exterior Feature Stucco
Garage Attached Garage, Garage, Spaces per Unit - >1
Garage Spaces 3.0
Pool Pool - No, None
Roof Type Composition
Building
Lot Description Other, Regular
Story Two Story
Water Heater - Gas
Architectural Style Cottage/Bungalow
Others
Tax ID 012-350-041-5
Special Listing Condition Not Applicable


"My job is to find and attract mastery-based agents to the office, protect the culture, and make sure everyone is happy! "






