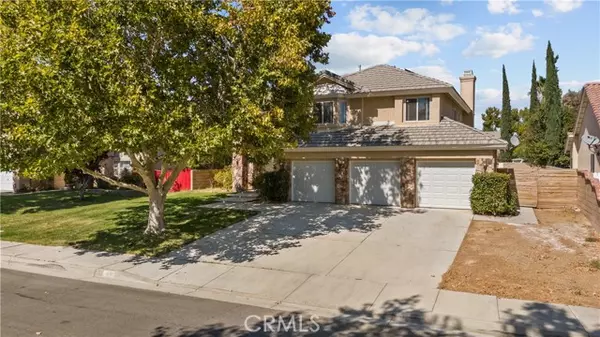
5 Beds
3 Baths
3,054 SqFt
5 Beds
3 Baths
3,054 SqFt
Key Details
Property Type Single Family Home
Sub Type Single Family Home
Listing Status Pending
Purchase Type For Sale
Square Footage 3,054 sqft
Price per Sqft $225
MLS Listing ID CRPW24171397
Style Contemporary
Bedrooms 5
Full Baths 3
Originating Board California Regional MLS
Year Built 1996
Lot Size 9,614 Sqft
Property Description
Location
State CA
County Los Angeles
Area Lac - Lancaster
Zoning LRR1-10000*
Rooms
Family Room Separate Family Room
Dining Room Formal Dining Room, In Kitchen
Kitchen Microwave, Other, Oven - Double, Refrigerator
Interior
Heating Solar, Central Forced Air, Fireplace
Cooling Central AC, Other
Fireplaces Type Family Room, Gas Burning, Primary Bedroom, Wood Burning
Laundry Gas Hookup, Other, Washer, Dryer
Exterior
Garage Garage
Garage Spaces 3.0
Pool 21, Pool - Lap, Other, Pool - Yes
Utilities Available Electricity - On Site, Telephone - Not On Site
View None
Roof Type Tile
Building
Lot Description Grade - Level
Foundation Concrete Slab
Water Hot Water, District - Public
Architectural Style Contemporary
Others
Tax ID 3153030080
Special Listing Condition Not Applicable


"My job is to find and attract mastery-based agents to the office, protect the culture, and make sure everyone is happy! "






