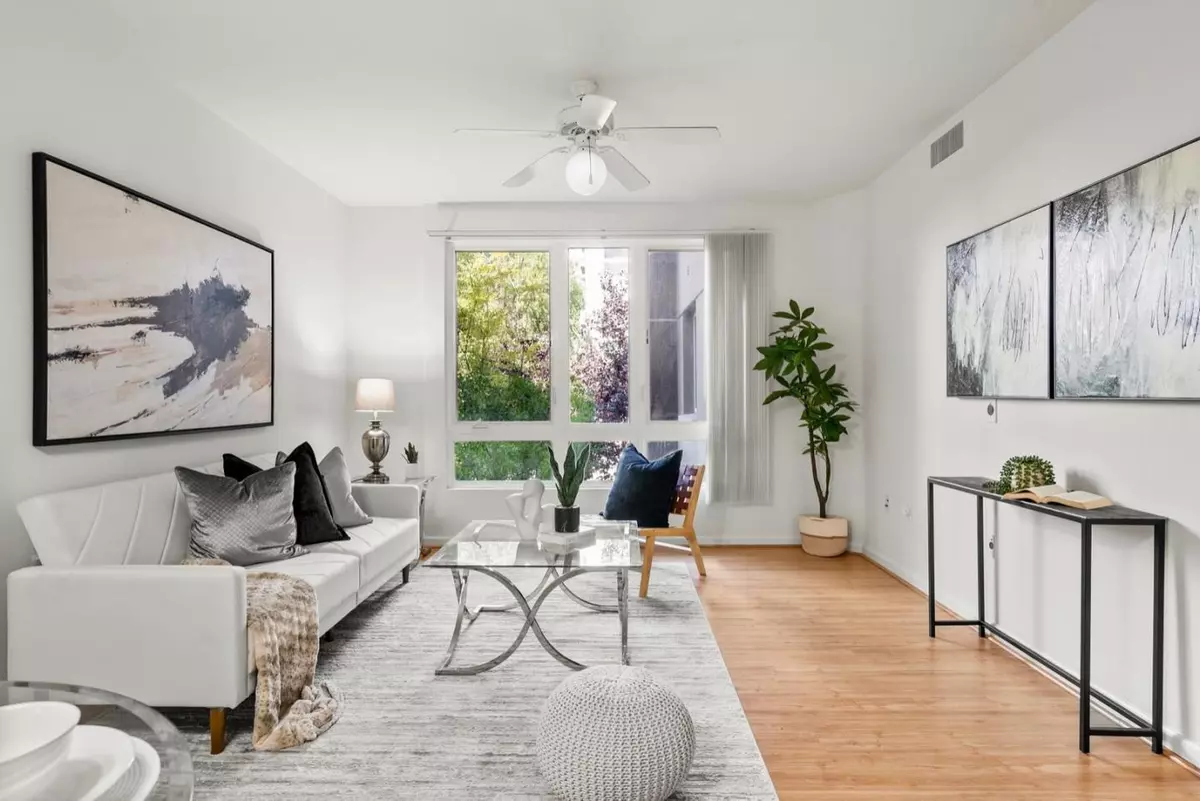
2 Beds
2 Baths
1,146 SqFt
2 Beds
2 Baths
1,146 SqFt
Key Details
Property Type Condo
Sub Type Condominium
Listing Status Active
Purchase Type For Sale
Square Footage 1,146 sqft
Price per Sqft $627
MLS Listing ID ML81981700
Bedrooms 2
Full Baths 2
HOA Fees $661/mo
HOA Y/N 1
Year Built 2007
Property Description
Location
State CA
County Santa Clara
Area Milpitas
Zoning R4
Rooms
Family Room No Family Room
Dining Room Breakfast Bar, Other
Kitchen Cooktop - Gas, Dishwasher, Microwave, Oven Range - Gas, Refrigerator, Other
Interior
Heating Central Forced Air
Cooling Central AC
Flooring Carpet, Laminate
Laundry Inside, Washer / Dryer
Exterior
Garage Assigned Spaces
Community Features BBQ Area, Club House, Community Pool, Community Security Gate, Garden / Greenbelt / Trails, Gym / Exercise Facility, Other
Utilities Available Public Utilities
Roof Type Tile
Building
Story 1
Foundation Concrete Perimeter and Slab
Sewer Sewer - Public
Water Public
Level or Stories 1
Others
HOA Fee Include Exterior Painting,Garbage,Gas,Hot Water,Landscaping / Gardening,Maintenance - Exterior,Pool, Spa, or Tennis,Water,Water / Sewer,Other
Restrictions Other
Tax ID 083-35-049
Miscellaneous Security Gate,Other
Security Features Secured Garage / Parking,Other
Horse Property No
Special Listing Condition Not Applicable


"My job is to find and attract mastery-based agents to the office, protect the culture, and make sure everyone is happy! "






