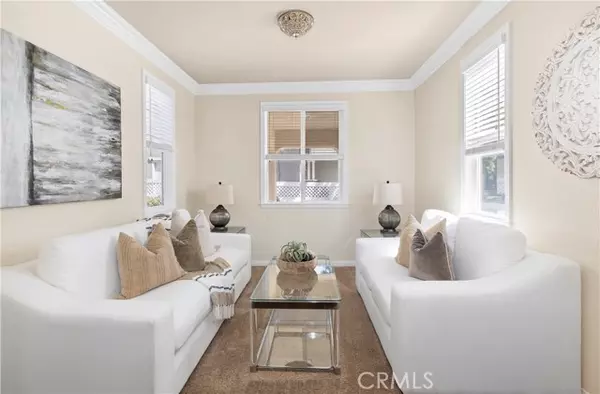
4 Beds
2.5 Baths
2,528 SqFt
4 Beds
2.5 Baths
2,528 SqFt
Key Details
Property Type Single Family Home
Sub Type Single Family Home
Listing Status Active
Purchase Type For Sale
Square Footage 2,528 sqft
Price per Sqft $331
MLS Listing ID CRSW24195321
Bedrooms 4
Full Baths 2
Half Baths 1
HOA Fees $125/mo
Originating Board California Regional MLS
Year Built 2005
Lot Size 4,356 Sqft
Property Description
Location
State CA
County Riverside
Area Srcar - Southwest Riverside County
Rooms
Family Room Other
Dining Room Breakfast Bar, Formal Dining Room, In Kitchen, Other
Kitchen Dishwasher, Garbage Disposal, Microwave, Other, Oven - Double, Oven Range - Gas, Oven - Gas
Interior
Heating Forced Air
Cooling Central AC, Other
Fireplaces Type Family Room, Gas Burning
Laundry Other, Upper Floor
Exterior
Garage Garage, Other
Garage Spaces 3.0
Pool Community Facility, Spa - Community Facility
View Local/Neighborhood
Roof Type Tile
Building
Water District - Public
Others
Tax ID 916491005
Special Listing Condition Not Applicable


"My job is to find and attract mastery-based agents to the office, protect the culture, and make sure everyone is happy! "






