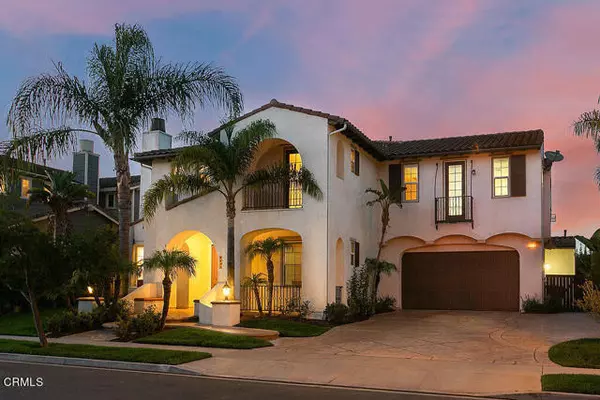
5 Beds
5.5 Baths
4,094 SqFt
5 Beds
5.5 Baths
4,094 SqFt
Key Details
Property Type Single Family Home
Sub Type Single Family Home
Listing Status Active
Purchase Type For Sale
Square Footage 4,094 sqft
Price per Sqft $414
MLS Listing ID CRV1-25724
Style Contemporary,Mediterranean
Bedrooms 5
Full Baths 5
Half Baths 1
HOA Fees $120/mo
Originating Board California Regional MLS
Year Built 2007
Lot Size 7,000 Sqft
Property Description
Location
State CA
County Ventura
Area Vc45 - Mission Oaks
Rooms
Family Room Other
Dining Room Formal Dining Room, Other, Breakfast Nook
Kitchen Dishwasher, Hood Over Range, Microwave, Other, Oven - Double, Pantry, Exhaust Fan, Oven Range - Built-In, Refrigerator
Interior
Heating Forced Air, Central Forced Air
Cooling Central AC
Flooring Laminate
Fireplaces Type Family Room, Living Room
Laundry In Laundry Room, Upper Floor
Exterior
Garage Covered Parking, Garage, Other
Garage Spaces 3.0
Fence 2
Pool 12, Pool - Gunite, Pool - In Ground, Pool - Fenced, Community Facility
Utilities Available Other , Underground - On Site
View None
Roof Type Tile
Building
Foundation Combination
Water District - Public
Architectural Style Contemporary, Mediterranean
Others
Tax ID 2290263155
Special Listing Condition Not Applicable


"My job is to find and attract mastery-based agents to the office, protect the culture, and make sure everyone is happy! "






