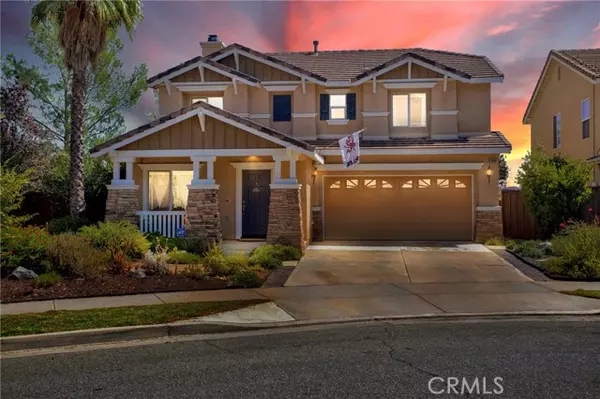
3 Beds
2.5 Baths
2,284 SqFt
3 Beds
2.5 Baths
2,284 SqFt
Key Details
Property Type Single Family Home
Sub Type Single Family Home
Listing Status Active
Purchase Type For Sale
Square Footage 2,284 sqft
Price per Sqft $281
MLS Listing ID CRSW24182756
Bedrooms 3
Full Baths 2
Half Baths 1
HOA Fees $138/mo
Originating Board California Regional MLS
Year Built 2003
Lot Size 6,098 Sqft
Property Description
Location
State CA
County Riverside
Area Srcar - Southwest Riverside County
Rooms
Family Room Other
Dining Room Breakfast Bar, In Kitchen, Other
Kitchen Microwave, Pantry, Oven Range - Gas, Refrigerator
Interior
Heating Central Forced Air
Cooling Central AC
Flooring Laminate
Fireplaces Type Family Room
Laundry In Laundry Room, Other, Upper Floor
Exterior
Garage Attached Garage, Garage, Gate / Door Opener, Other
Garage Spaces 2.0
Pool Pool - Heated, Pool - In Ground, Community Facility
View Hills, Local/Neighborhood, Panoramic
Roof Type Tile
Building
Water District - Public
Others
Tax ID 363630028
Special Listing Condition Not Applicable


"My job is to find and attract mastery-based agents to the office, protect the culture, and make sure everyone is happy! "






