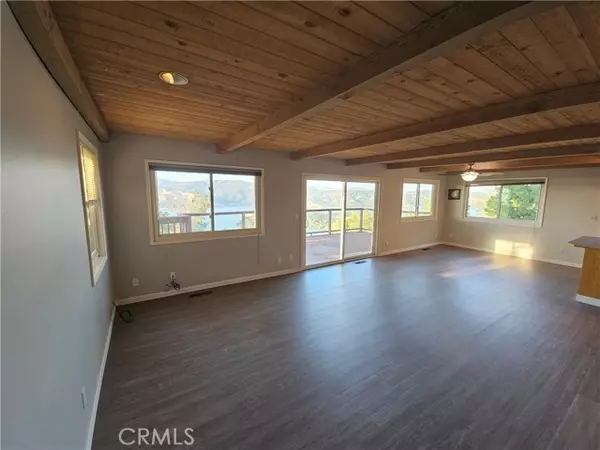
3 Beds
2 Baths
1,915 SqFt
3 Beds
2 Baths
1,915 SqFt
Key Details
Property Type Single Family Home
Sub Type Single Family Home
Listing Status Active
Purchase Type For Sale
Square Footage 1,915 sqft
Price per Sqft $206
MLS Listing ID CRLC24180919
Style Custom
Bedrooms 3
Full Baths 2
HOA Fees $475/ann
Originating Board California Regional MLS
Year Built 1986
Lot Size 10,019 Sqft
Property Description
Location
State CA
County Lake
Area Lcrh - Riviera Heights
Zoning R1-RD
Rooms
Dining Room Breakfast Bar, Breakfast Nook
Kitchen Dishwasher - Portable, Oven Range, Oven - Electric
Interior
Heating Propane, Central Forced Air
Cooling Central AC, Central Forced Air - Electric
Fireplaces Type Free Standing, Living Room, Wood Burning
Laundry Other, Washer, Dryer
Exterior
Garage Garage, Other
Garage Spaces 2.0
Pool 31, Community Facility
Utilities Available Telephone - Not On Site, Propane On Site
View Lake, Panoramic
Roof Type Foam,Composition
Building
Lot Description Hunting
Water Other, Hot Water, District - Public, Water Softener
Architectural Style Custom
Others
Tax ID 045252290000
Special Listing Condition Not Applicable


"My job is to find and attract mastery-based agents to the office, protect the culture, and make sure everyone is happy! "






