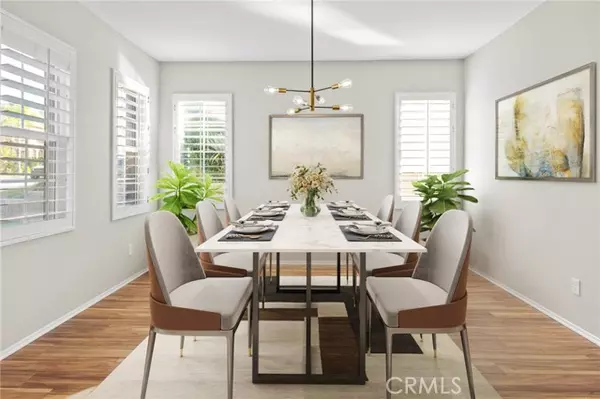
5 Beds
3 Baths
3,180 SqFt
5 Beds
3 Baths
3,180 SqFt
Key Details
Property Type Single Family Home
Sub Type Single Family Home
Listing Status Active
Purchase Type For Sale
Square Footage 3,180 sqft
Price per Sqft $248
MLS Listing ID CREV24169281
Style Mediterranean
Bedrooms 5
Full Baths 3
HOA Fees $152/mo
Originating Board California Regional MLS
Year Built 2002
Lot Size 7,405 Sqft
Property Description
Location
State CA
County San Bernardino
Area 276 - Highland
Rooms
Dining Room Formal Dining Room, In Kitchen
Kitchen Dishwasher, Microwave, Pantry, Oven - Gas
Interior
Heating Central Forced Air
Cooling Central AC
Flooring Laminate
Fireplaces Type Family Room, Other Location
Laundry Upper Floor
Exterior
Garage Garage, Other
Garage Spaces 3.0
Fence Other, 2, 22
Pool Community Facility, Spa - Community Facility
View Hills, City Lights
Roof Type Tile
Building
Lot Description Grade - Level
Water District - Public
Architectural Style Mediterranean
Others
Tax ID 0288481140000
Special Listing Condition Not Applicable


"My job is to find and attract mastery-based agents to the office, protect the culture, and make sure everyone is happy! "






