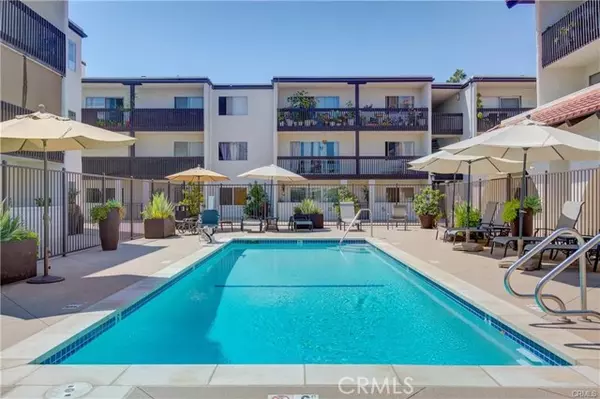
1 Bed
1 Bath
823 SqFt
1 Bed
1 Bath
823 SqFt
Key Details
Property Type Condo
Sub Type Condominium
Listing Status Active
Purchase Type For Sale
Square Footage 823 sqft
Price per Sqft $729
MLS Listing ID CRSR24111050
Style Contemporary,Custom,Traditional
Bedrooms 1
Full Baths 1
HOA Fees $449/mo
Originating Board California Regional MLS
Year Built 1970
Lot Size 2.143 Acres
Property Description
Location
State CA
County Los Angeles
Area Enc - Encino
Zoning LAR3
Rooms
Dining Room Breakfast Bar, Formal Dining Room, Other, Breakfast Nook
Kitchen Dishwasher, Garbage Disposal, Microwave, Other, Oven - Double, Pantry, Oven Range - Electric, Refrigerator, Oven - Electric
Interior
Heating Central Forced Air, Fireplace
Cooling Central AC
Fireplaces Type Family Room, Living Room, Wood Burning
Laundry Community Facility
Exterior
Garage Assigned Spaces, Common Parking - Shared, Covered Parking, Detached Garage, Private / Exclusive, Garage, Gate / Door Opener, Guest / Visitor Parking, Other, Parking Area, Side By Side
Garage Spaces 2.0
Fence Other, Partial Fencing, 2, 3
Pool Heated - Electricity, Pool - Heated, Pool - In Ground, 21, Community Facility, Spa - Community Facility
Utilities Available Electricity - On Site, Other , Telephone - Not On Site
View Hills, Local/Neighborhood, Valley, Forest / Woods
Roof Type Other,Shingle,Slate,Tile,Composition
Building
Story Three or More Stories
Foundation Brick / Mortar Perimeter, Combination, Concrete Block
Water District - Public
Architectural Style Contemporary, Custom, Traditional
Others
Tax ID 2162003229
Special Listing Condition Not Applicable


"My job is to find and attract mastery-based agents to the office, protect the culture, and make sure everyone is happy! "






