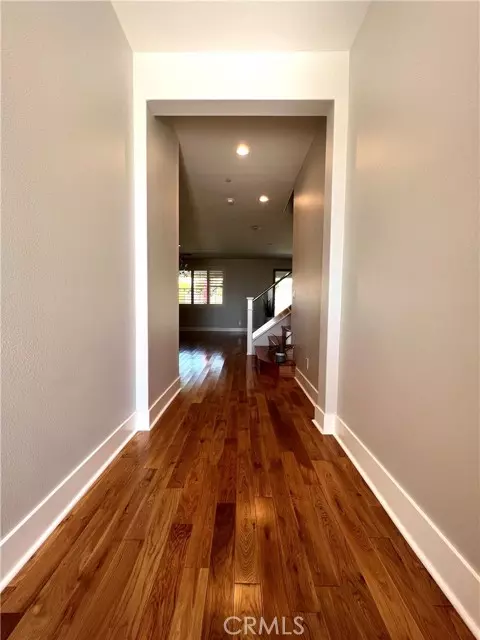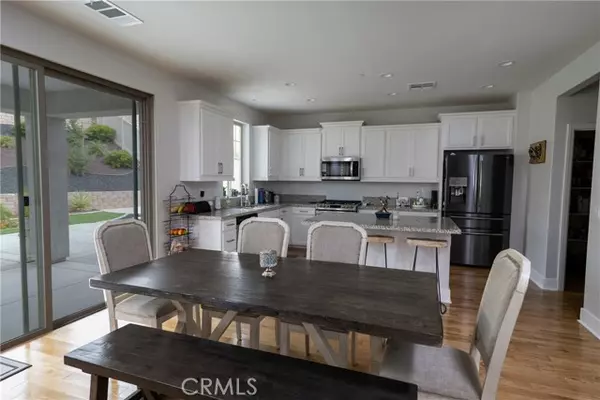
5 Beds
3.5 Baths
2,366 SqFt
5 Beds
3.5 Baths
2,366 SqFt
Key Details
Property Type Single Family Home
Sub Type Single Family Home
Listing Status Active
Purchase Type For Sale
Square Footage 2,366 sqft
Price per Sqft $325
MLS Listing ID CNSR23070311
Style Contemporary,Other
Bedrooms 5
Full Baths 3
Half Baths 1
HOA Fees $130/mo
Originating Board CRISNet
Year Built 2020
Lot Size 8,276 Sqft
Property Description
Location
State CA
County Riverside
Area Srcar - Southwest Riverside County
Rooms
Dining Room Breakfast Bar, Other
Kitchen Dishwasher, Microwave, Pantry
Interior
Heating Central Forced Air
Cooling Central AC
Fireplaces Type Free Standing, None
Laundry 30, Other, Upper Floor
Exterior
Garage Garage, Other, Common Parking - Public
Garage Spaces 2.0
Pool Community Facility
View Hills
Roof Type Other,Composition
Building
Lot Description Corners Marked
Foundation Concrete Slab
Water District - Public, Water Softener, Water Purifier - Owned
Architectural Style Contemporary, Other
Others
Tax ID 341262044
Special Listing Condition Not Applicable


"My job is to find and attract mastery-based agents to the office, protect the culture, and make sure everyone is happy! "






