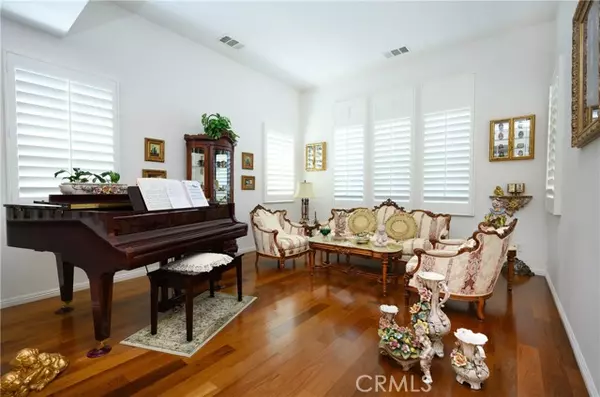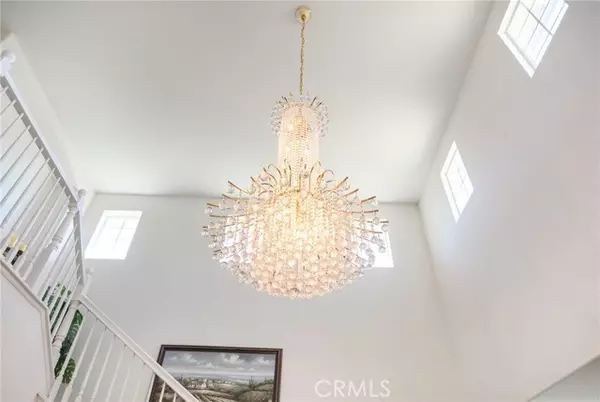
5 Beds
4 Baths
3,613 SqFt
5 Beds
4 Baths
3,613 SqFt
Key Details
Property Type Single Family Home
Sub Type Single Family Home
Listing Status Active
Purchase Type For Sale
Square Footage 3,613 sqft
Price per Sqft $200
MLS Listing ID CRSW24186445
Bedrooms 5
Full Baths 4
HOA Fees $88/mo
Originating Board California Regional MLS
Year Built 2006
Lot Size 8,276 Sqft
Property Description
Location
State CA
County Riverside
Area Srcar - Southwest Riverside County
Rooms
Family Room Other
Dining Room Breakfast Bar, Formal Dining Room
Kitchen Dishwasher, Garbage Disposal, Microwave, Oven Range - Built-In, Built-in BBQ Grill
Interior
Heating Central Forced Air
Cooling Central AC
Fireplaces Type Family Room
Laundry In Laundry Room, Other
Exterior
Garage Garage, Other
Garage Spaces 3.0
Fence 2, Wood, 22
Pool None
Utilities Available Other , Underground - On Site
View Hills
Roof Type Tile
Building
Foundation Concrete Slab
Water District - Public
Others
Tax ID 347482020
Special Listing Condition Not Applicable


"My job is to find and attract mastery-based agents to the office, protect the culture, and make sure everyone is happy! "






